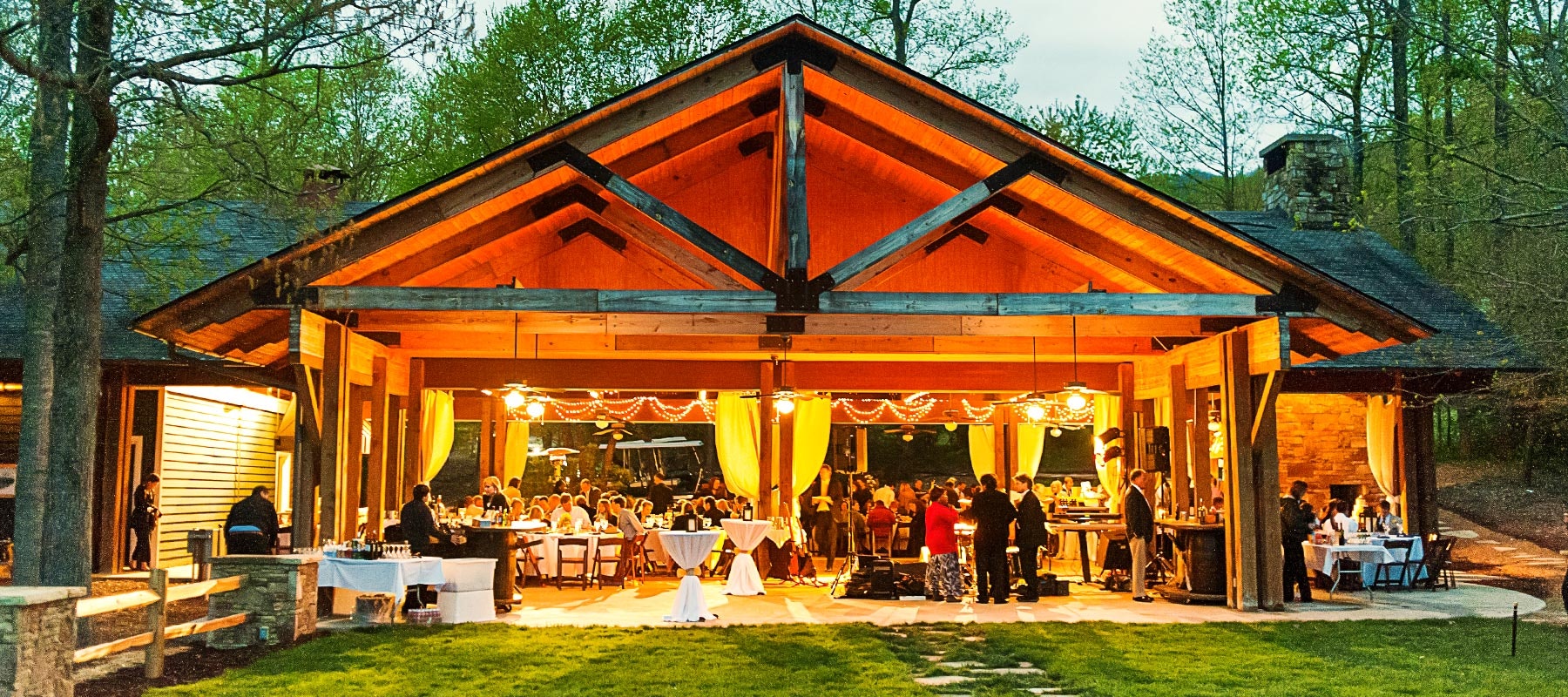Conceptual Park Plan Finalized
Thanks to your input, Twain Harte Meadows Park conceptual plan has been finalized. The plan includes the most popular ideas put forth by our community and is sure to reflect our beautiful mountain town. The final conceptual paln includes the following layout and features:

Park features include:
- Open Space Mountain Meadow - A large meadow area makes up the majority of the middle area of the park, creating an open mountain meadow feel. The meadow will be of native meadow-type grass requiring less water than traditional park grass.
- Outdoor Pavilion - A large outdoor rustic mountain pavilion is the main architectural feature of the park. It will be used as a shaded area for many outdoor activities, such as everyday picnics, community functions, weddings, parties and other social events.
- Picnic/Barbecue Areas - Several picnic and/or barbecue areas are located around the park, allowiong for multiple groups to picnic throughout the park at the same time. A large picnic/barbecue area is located next to the mountain pavilion for large events.
- Water Play/Watershed Discovery Lab - A water play area, mimicking a mountain stream, is located at the top of the meadow area. The area will include fountains and other interactive water play features to engage kids in hands-on learning about water flow and watersheds.
- Local Water History Discovery Lab - The lab engages children and adults in hands-on learning about where our local water comes from and how it is used. It features a water "flume" that looks like the open flumes and ditches in our area that were built by miners during the Gold Rush and area still used to deliver our drinking water.
- Bocce Shade Pavilion - A small, rustic mountain pavilion, with architecture that matches the larger outdoor pavilion will be located next to the existing bocce courts.. It will be sized to house two to four picnic tables and will provide a shaded gathering and picnicking area.
- Renovated Bocce Courts - The existing bocce courts will undergo drainage repairs and will be tied into the park with a connecting pathway. The existing bocce fence will be pushed back from its current location and changed to a split-rail fence to match the existing fence that surrounds the well house. Shades structures will be added at either end of the courts, as will lighting that will allow for extended play time.
- Town Christmas Tree - A town Christmas tree is located near the outdoor pavilion in a location that would be easy to gather around and to see from Meadow Drive.
- Cultural/Historical Stories Path with Lighting - The wide, winding trail-like path is dotted with boulders that display educational narratives about our area's rich historical and cultural background.
- Outdoor Education/Discovery Labs - The park will include a variety of outdoor, hands-on labs designed to teach residents and visitors of all ages about sustainable water use and healthy plants and soils. The labs will not only engage people in methods, but will teach them how they can easily implement the same practices at their own homes. Discovery labs will include: Rainwater Discovery Lab (irrigates the entire park with use of rainwater collected from nearby roofs), Greywater Discovery Lab (uses water from bathroom sink to irrigate a portion of the park), Stormwater Discovery Lab, Soils Discovery Lab, Water-Energy Nexus Lab, Magic of Plants/Pollinators Lab, and Zero Waste Lab.
- Me-Wuk Indian Plant Garden - This garden features native plants used by our community's original residents, the Me-Wuk Tribe, for food, medicine and tools.
- Living Food Fence - A fence made out of easily grown and maintained food plants will stretch across the rear side of the park with interactive educational signs that discuss nutrition and health. The signs will also have QR code links that lead to website information and videos, put together by Adventist Health.
- Small Restroom - A small restroom is located behind the existing well house so that young children and disabled or elderly visitors can safely access restroom facilities without crossing the street and parking lot to walk to the existing Eproson Park restrooms. The restroom is designed to complement the design of the rustic mountain pavilion.

A large rustic pavilion will be the main architectural feature of the park.

A rough rendering of ideas for the Water Play Area/Watershed Discovery Lab
